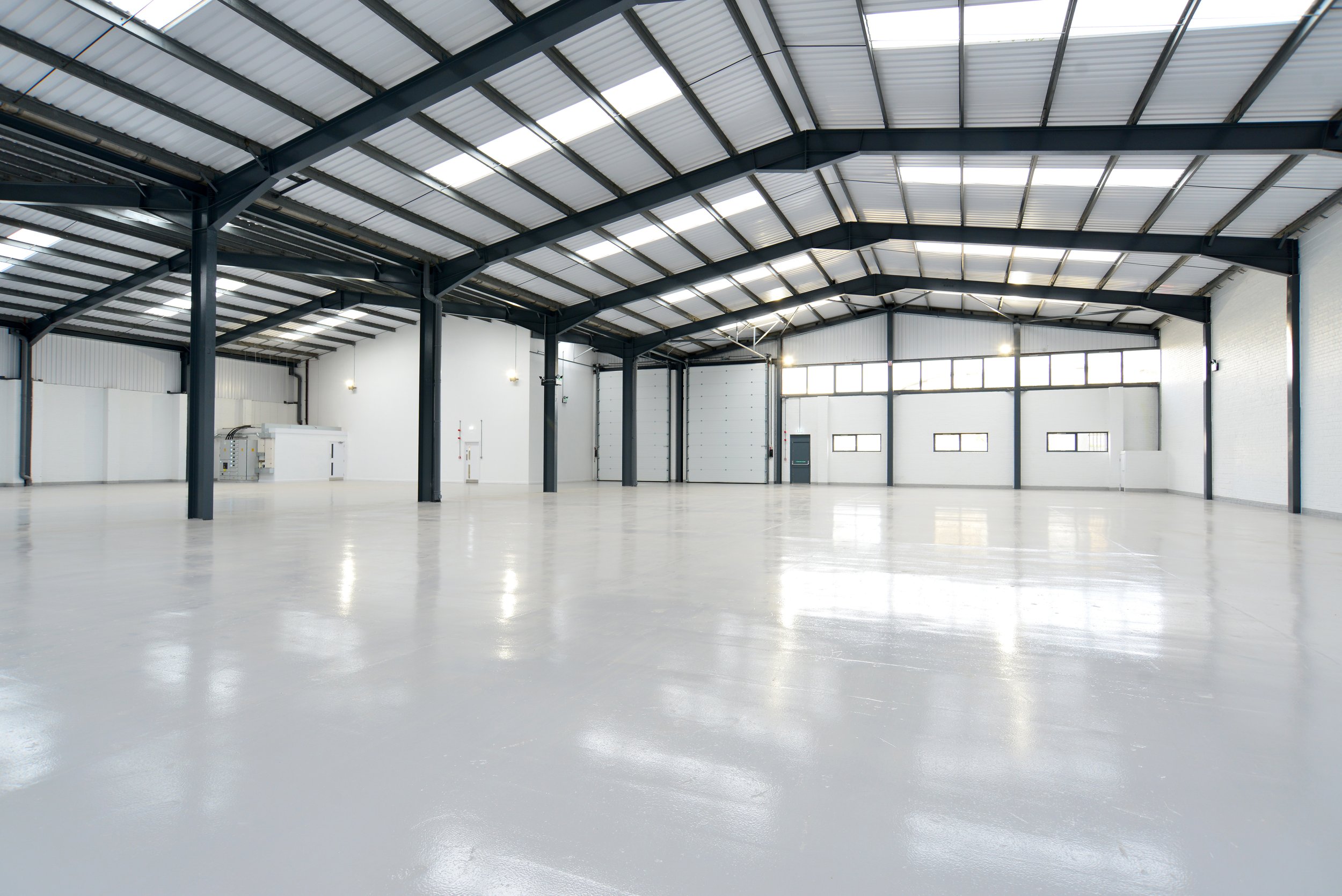PEMB Foundation Design
We perform the anchorage and foundation designs for pre-engineered metal buildings across all 50 states. Proper foundation systems are critical for the integrity and longevity of these structures. The significance of a properly designed foundation in relation to the metal building system cannot be overstated. Additionally, the unique challenges associated with designing foundations for a metal building structure require careful consideration. Pre-engineered metal building (PEMB) foundation design is the process of designing the foundation for a PEMB. PEMBs are lightweight steel-framed buildings that are prefabricated in a factory and then assembled on site. The type of foundation that is used will depend on the size of the building, the soil conditions, and the local building codes, contrasting with the simpler foundation requirements typically needed for conventional structures.
The foundation for a pre-engineered metal building is crucial for its stability and longevity. Several factors determine the appropriate foundation type, including building size and weight, soil conditions, local building codes, intended building use, and climate. Common foundation types include column footings, slab-on-grade, mat foundations, drilled piers or piles, and moment-resisting foundations. A soil investigation is essential to determine soil properties, and accurate load calculations must be performed to design the foundation accordingly. Uplift resistance, drainage, reinforcement, and adherence to local building codes are critical considerations. Due to the complexity of foundation design, consulting with a structural engineering firm like RPM Engineering is highly recommended to ensure the foundation is safe, adequate, and compliant with all regulations.

